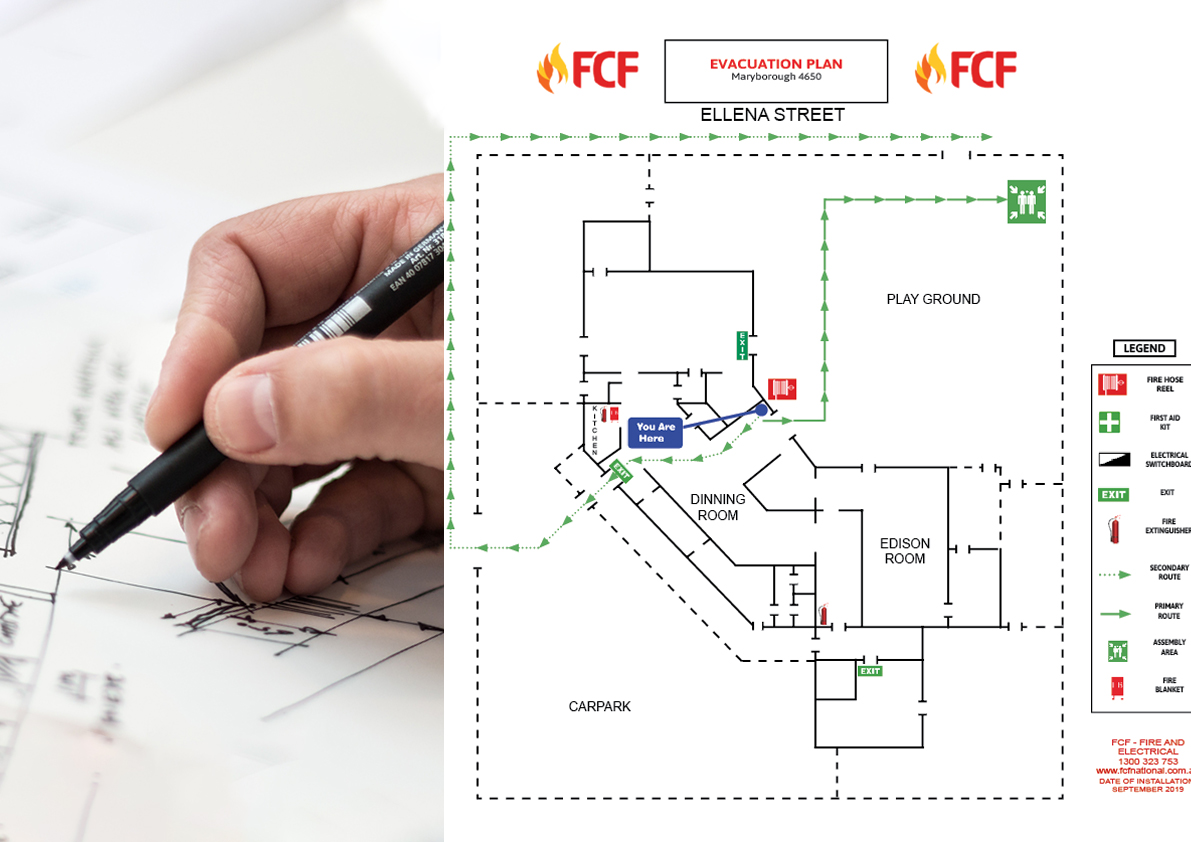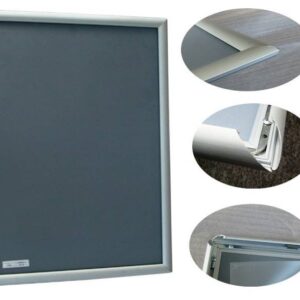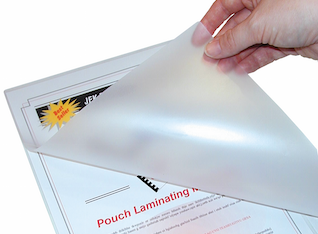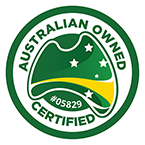Fire Evacuation Diagram – Send Own Drawing
$200.00
Send us your drawings of your building floor space with the locations of your fire equipment, assembly points and the locations where the diagrams will be placed marked in, and we will send you a compliant fire evacuation diagram.
- The first diagram is $200 plus GST per building, floor or site.
- Additional diagrams are $65 plus GST per diagrm.
Steps to having your Evacuation diagram on the wall at your premises:
- Order and pay online
- Receive a template from us for you to fill in
- Scan the templage and email it back to us
- Confirm that the diagrams are correctly orientated and to your requirements
- Customer is to Print, Laminate and Install the completed diagrams.
Includes evacuation diagrams for one building/ site/ floor only.
If you are ordering for mulitple buildings or multiple site, pleae raise an order for each site or building.
If you have any questions, please contact 1300 323 753.
You may also like…
-
Framing (each)
$68.50 -
Onsite Installation
$244.00 -
Laminating (each)
$27.98







