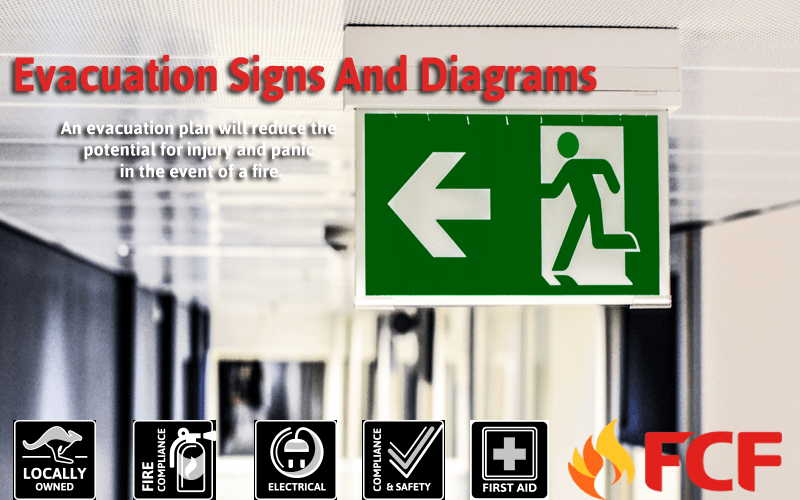Many question asked: where should exit and emergency lighting to be placed? The Building Code of Australia (BCA) 2010 states the requirement for this in Section E, Part E4. There are different obligations under the Regulations dependent on if the building was built after 1st July 1994, or when building work occurred on that building.

Essentially, all Class 6 buildings over 100m² built after 1st July 1994 require exit and emergency lighting and all Class 6 buildings require at least one exit sign. Class 6 buildings include restaurants, shops, milk bars, cafés, dining rooms, and bars. This all falls under your Fire Safety Certification for your Annual Fire Safety Statements & Final Fire Safety Certificates.
All required exit signs, as well as emergency lights, must comply with Australian Standard AS2293.1. Placement is an important part of the exit sign system, but it doesn’t end there. You’ll also need to regularly maintain your exit and emergency lighting systems to help prevent the possibility of accidents and injuries. This is where turnkey solutions like Arrow Exit’s maintenance and compliance program can come into play. Our program provides consistent care that help protect your people and your business
Exit and emergency lighting should be placed so that they are visible to employees at all times. This includes both the exit doors, and any areas where employees must pass through. In addition, exit and emergency lighting may also be used to illuminate areas that are not visible from outside.
When exiting a building, it is important that exit signs and lights be visible from every point of entry (e.g., from the sidewalk in front of the building). If this isn’t possible because of restricted visibility or other reasons, then at least one sign should be placed on each side of the building facing outward. A single sign directing employees to the nearest exit should also be placed on each side of the building facing outward (but not directly above or below an exit).
In addition to exterior signs directing employees to exits, interior signs should also be installed throughout buildings indicating where each stairwell is located within them (e.g., “Stairwell 1”). These signs should be clearly visible from every stairwell entrance point within a building so that employees know exactly where they need to go in order to reach a particular floor or area inside it.
We recommend placing exit signs in critical locations on all levels of your home, as well as in bedrooms and hallways, near stairwells, and kitchens. It is also possible to place an Exit Warning system in specific rooms. Most wardens recommend having one Exit Warning light on the lowest level of the home, and if facing a higher hazard situation (such as a fire or flood) putting one at least every 100 feet to guide your way out. If your home has stairs, we recommend installing the Signaling Devices at both the top and bottom of the staircase
When planning for emergency lighting , be sure to consider where the lights need to be placed throughout your facility. But remember, these lights are only as useful as the batteries are charged, or the occupancy sensors are functional. As with any essential safety device, this responsibility falls on you—the owner of the building.



