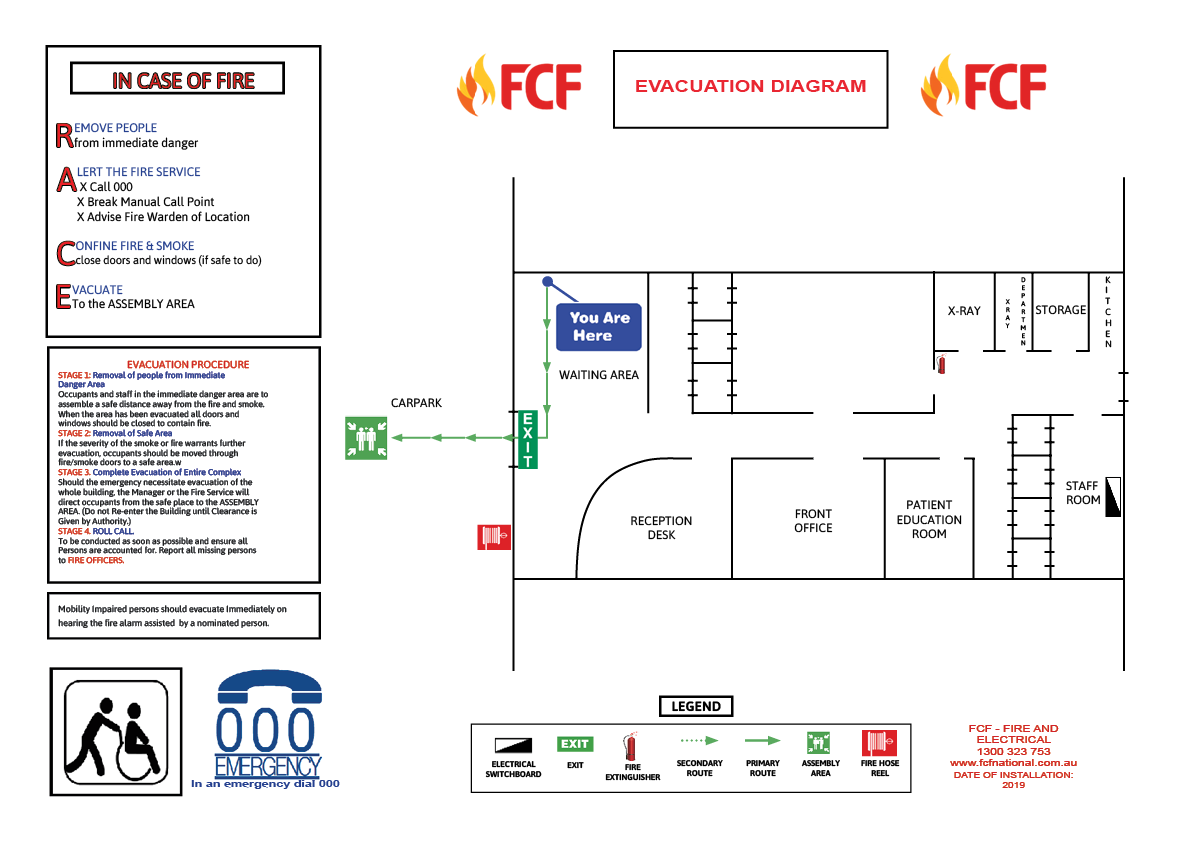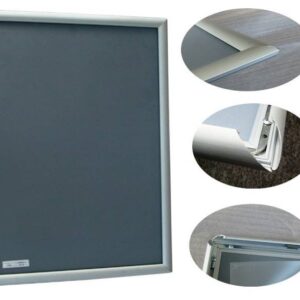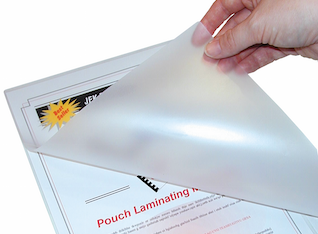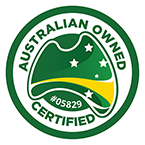Fire Evacuation Diagram – Get the Professionals
$749.00
One of our expert team members will visit your premises to sketch up your building plan and will organise a compliant fire evacuation diagram to be created and installed on site.
Our professional design team is a leading service provider of emergency evacuation diagrams for all applications.
Additional diagrams are $110 each plus GST
Steps to having your Evacuation diagram on the wall at your premises:
- Order and pay online
- One of expert team members will contact you to arrange a visit
- We visit your premises and draw up your building plan for you
- Confirm that diagrams are correctly orientated and to your requirements
- We will print, laminate and install
Includes a Site Visit for one building and one Evacuation Diagram.
Additional Evacuation Diagrams required for the one building/ site/ floor will be $110 + GST each, which will be payable upon completion of the additional Evacuation Diagrams.
If you are ordering for multiple buildings or multiple sites, please raise an order for each site/ building/ floor. If you have any questions, please contact 1300 323 753.
You may also like…
-
Framing (each)
$68.50 -
Fire Evacuation Diagram – Send Own Drawing
$200.00 -
Laminating (each)
$27.98









